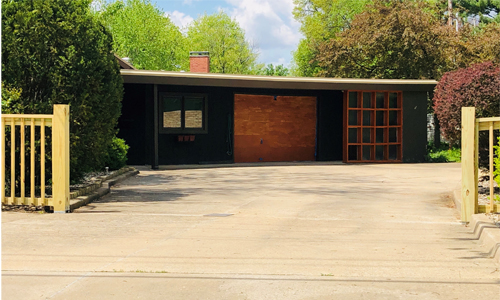
Adams County
2923 Lincoln Hill SW | Quincy, IL
John and Virginia Benya built their family home in the upscale neighborhood fashioned by Benya himself. He modeled the subdivision after those designed by Joseph Fichler in California and was the architect for many of the surrounding homes.
Benya’s designs unfailingly connect the occupants of houses and buildings with nature. The landscape of this home reflects the waves of the ocean in the buff brick serpentine wall that encloses the property, and the stacked limestone exterior gives a naturally rugged appearance. The interior of the home is also comprised of characteristics common in Benya homes. Cypress wood accents the living room ceiling and windows, and clever built-in storage is throughout the home, even in the attached garage to serve double duty as a supplemental entertaining space.
1953 / MID-CENTURY MODERN / JOHN BENYA architect


